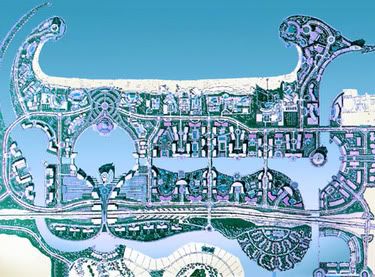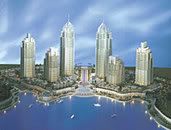Westside Marina, aka Dubai Marina (1998)
An early view of the Dubai Marina masterplan, submitted to Emaar in 1998 by Canada's H.O.K. and W.A.T.G. architects of Newport Beach, California.

More images at the heading link (above).
See latest DM Map posts. Go to Dubai Marina Communities or MAG 218 Community homepage.

More images at the heading link (above).
Dubai Marina - Concept Master Plan Dubai, United Arab Emirates - 1998
These illustrations are part of a concept package produced during a two week period in September 1998 for Emaar Properties, PJSC - Dubai, United Arab Emirates. This competition was a collaborative design effort with HOK - Toronto, Canada, as executive architects and WATG Architects Newport Beach, CA.
A City with in a City, Westside Marina was conceived to be a community of over 150,000 residents containing the best elements of urban living in the 21st. Century. Like many of the great cities throughout history water played a central role in the planning. The concept involved the building of a Grand Canal that provides a focus for each element of the plan. The Waterway and marinas comprise approximately 20% of an 1,140 acre site to the South of the City of Dubai.
Design Consultant to WATG Architects:
Responsibilities included Lead Design for WATG Architects during the competition phase of the project working closely with the HOK design team assisting in the development of the central themes of the concept. This role involved the development of the concept Hotel Sites along the beach and extended peninsulas as well as around the Main Basin and Urban Center. Support of this effort included the overall Concept Illustration.
See latest DM Map posts. Go to Dubai Marina Communities or MAG 218 Community homepage.




0 Comments:
Post a Comment
<< Home